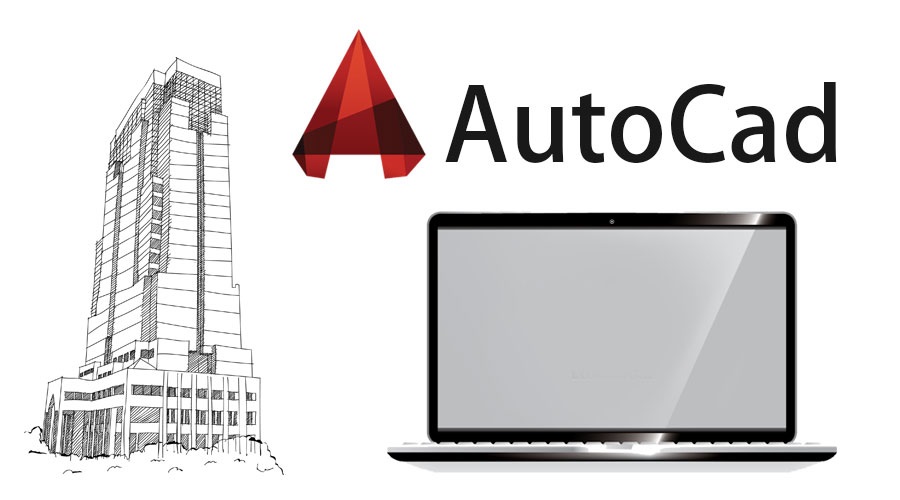
AutoCAD is a computer-aided software program created by Autodesk that enables drafters, architects, engineers and other professionals to create 2D and 3D models through multiple tools. It offers engineers to draft designs digitally and reduce their toil. You can display anything from wall to mesh just with a few tools. It helps overcome the risk of errors usually found in designs. In today’s time, AutoCAD has become a must for engineers. Taking AutoCAD training can help you become ready for the future.
This software not only makes your work easy but also allows you the access to varied tools that allow you to view designs in varied dimensions and from different sides. This 3D view is what an engineer lacks in his manual drawings. There is not one but, enough reasons to confer AutoCAD, some of which are enlisted below:
Accurate designs and varied views:
AutoCAD caters to the demands of the engineering field and provides dynamic engineering models. It provides accurately marked scales and formulas to get accurate dimensions and designs. It creates a fusion of design and production to help confer each detail of the structure along with the manufacturing. The prime benefit of learning AutoCAD is that it allows you to view your models in 3D from different angles and directions. This helps detect faults and flaws.
Controllable in nature:
AutoCAD provides you overall control over the drawings. It helps you scan drawings of structures to feature new data. It also allows you to edit external files. This helps measure the quantity of material required for construction. You can calculate the cost of the project along with managing the process that would go in drafting and construction of the design. You can indicate these measurements and quantities in your drafts and maps to help the contractor confer your design.
Database for manufacturing:
You do not get to design and draft your plan, but AutoCAD also helps you draft a database to include all the measurements along with the construction process and material details. You can easily include the details for all the components, dimensions, and shapes of models, products and component drawings. This database helps confer important steps of production.
Multiple features and commands:
AutoCAD leverages the possibility of including varied advance designing features such as point clouds into your drawings. These point clouds result from a 3D laser scanner and help create a 3D presentation of any model or structure. Other than this you can find layering and imaging features to mask 2 different drawings into one to create a new structure. It also helps digital tracing of elements. Learning AutoCAD helps you get access to multiple tools and commands to make structure look more real.
Easy drafting and import/export of files:
Drawing in AutoCAD is extremely easy as it works on just one-line commands or tools like line, hatch, section lines, chamfer and many more. working on AutoCAD software is extremely simple and you can easily change and store files. Moreover AutoCAD allows importing and exporting files in varied formats including pdf. This allows easy transfer of files and in a proper formatted way.



